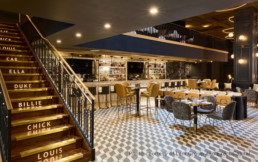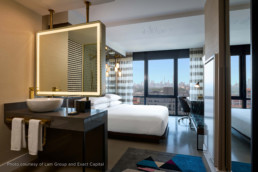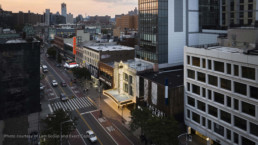Victoria Tower
Somewhat unusual for a NYC high-rise is that the project’s T-shaped floorplan is shared by both hotel suites and residential apartments. The rental apartments lie along the top of “T” fronting 126th Street, while the Renaissance by Marriott projects south towards West 125th street. The 27-story 143,000 sq. ft. 211-key hotel features the largest ballroom in Harlem (5,000 sq. ft.), meeting rooms, restaurants, and a rooftop bar with views to Central Park. The adjacent 26-floor residential tower, called Victoria Tower Residences, has 191 rental units, half of which are affordable including units set aside for those with mobility and hearing or visual impairments. The 172,000 sq. ft. residential tower has a lobby entrance on West 126th Street on the north side of the site. Amenities include an exercise room, laundry room, an indoor/outdoor 6th floor recreation area, bicycle storage and underground car parking.
Although most of the original Victoria building suffered severe neglect, the historic theatre lobby has been restored according to photographs. An LED sign in the shape of the original Loew’s Victoria sign hangs from the façade on West 125th Street. The building is also home to a 23,650 sq. ft. cultural facility with two black box theaters managed by the Apollo Theatre along with approximately 27,000 sq. ft. of commercial space.
ServicesHistorical Restoration, Architectural Design, Construction AdministrationYear2024Stories27Square Footage315,000





