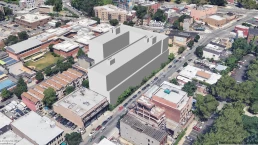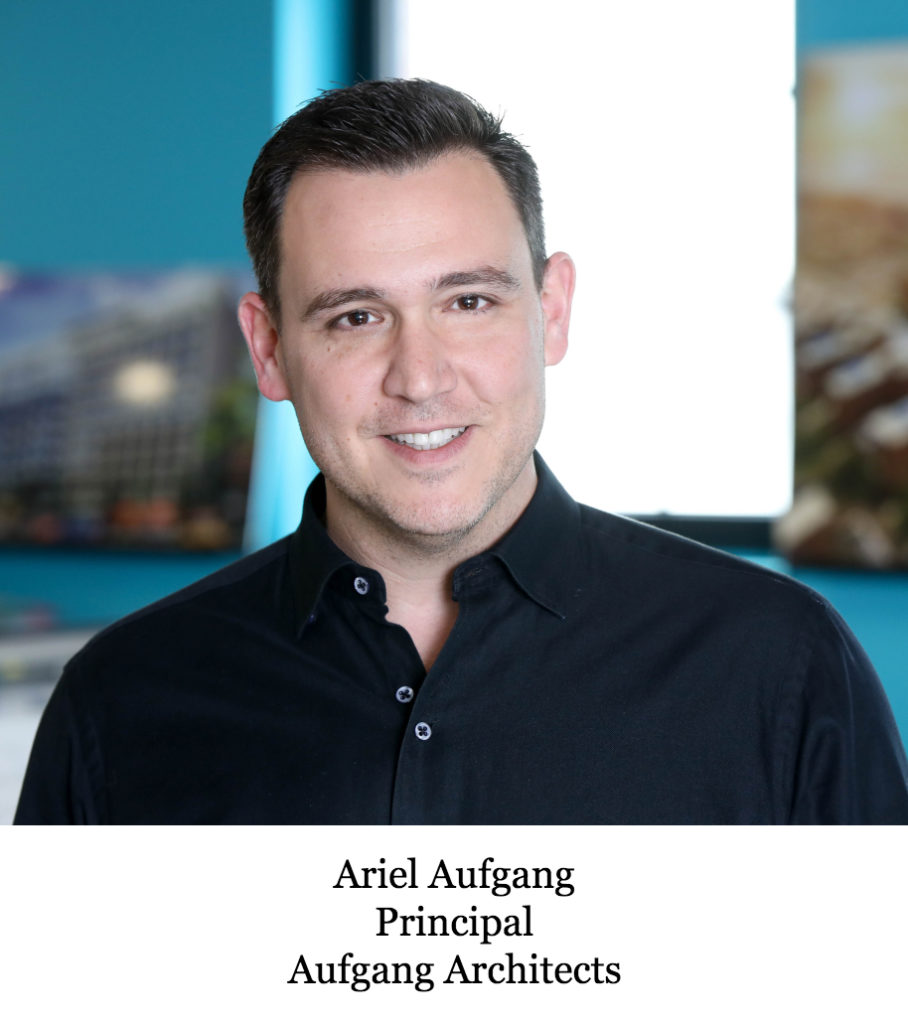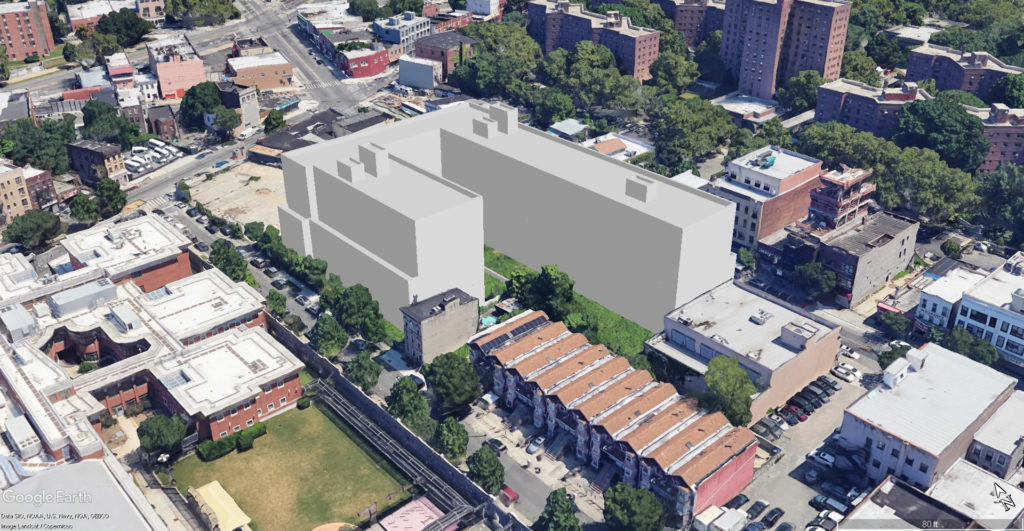
Passive Construction Plays Central Role in Brownsville Revitalization
Author: Jay Fox
New York City’s Brownsville Plan is a community-driven process that was launched in 2017 to revitalize the Brownsville neighborhood in eastern Brooklyn. A variety of initiatives included in the plan were aimed at improving the residents’ quality of life by addressing such issues as health, safety, economic opportunity, and access to affordable housing and the arts. Housing is a core part of the plan, and New York City pledged to invest $1 billion to create more than 2,500 affordable units on city-owned land in the area, issuing a request for proposals through Housing Preservation and Development (HPD) to develop multiple sites throughout Brownsville. One of those sites will soon be home to the Brownsville Arts Center and Apartments (BACA).
Though it is still in the design phase, the project has already attracted significant attention after becoming a third-round winner in the New York State Energy Research and Development Authority’s Buildings of Excellence competition. Developed through a joint venture by Blue Sea Development Company, Gilbane Development Company, and Artspace Projects, BACA will be located on a currently vacant stretch of Rockaway Avenue just a few blocks from Broadway Junction, one of Brooklyn’s most trafficked transit hubs. By placing it in such a central location, it promises to become not only a cultural landmark for the neighborhood, but for the city as a whole, once construction begins in either 2024 or early 2025.
The anticipated BACA complex will be nine stories tall and 291,000 ft2. It will be home to four subtenant spaces with several different nonprofit arts organizations, each one based in Brooklyn. These spaces will be located on the ground floor, as will space for supportive services provided by Brooklyn Community Housing Services. The eight stories above will be made up of approximately 290 units of affordable housing, which will be available to residents with incomes below 80% of the area median income (AMI).
Ariel Aufgang, principal of Aufgang Architects, which designed BACA, said “Aufgang Architects applied its successful design approach that balances both comfortable living spaces for many who were formerly homeless, and a welcoming community gathering space for the arts. From the façade design and material throughout the entire building envelope, all components were chosen to make BACA more than just energy efficient affordable housing: it’s a new cultural cornerstone for the neighborhood for generations to come.”

In addition to becoming a cultural hub and bringing much-needed affordable housing and services to the area, BACA is pursuing a host of certifications that include Fitwell, LEED Platinum, and Phius 2021 Core, and its design team includes Aufgang and Steven Winter Associates. For Jacob Bluestone of Blue Sea Development, the belief that affordable housing should also be healthy and sustainable is a continuation of the firm’s legacy. “My father was building some of the first Energy Star and LEED Platinum buildings in New York before anyone really knew what the certifications were,” he says, adding that seeking out a performance-based standard like Passive House was the logical next step in the construction of efficient and resilient buildings.
Blue Sea and Gilbane are no strangers to Passive House construction, as this will be their second project to seek Phius certification. The first, Linden Grove, was a first-round Buildings of Excellence award-winner and is currently being constructed in the Bushwick neighborhood of Brooklyn. Linden Grove is also of volumetric modular construction, and the experience of using prefabrication there has encouraged Blue Sea and Gilbane to do it once again with BACA.
“These modules are built in a factory space that have QA/QC [quality assurance/quality control] processes which run all day long in a controlled environment, so the workers are not dealing with wind and cold and rain,” Bluestone says. “We’re able to blower-door test every module on the assembly line and verify the airtightness before the module even leaves the factory. In terms of quality control, we’re hitting compartmentalization numbers that Steven Winter Associates has never seen on any project, nearly twice as tight as what we need for Passive House, so we’re pretty happy with the product,” Bluestone says, noting that they’ve been working with prefabricated wall and modular bathroom systems for more than two decades.
Bluestone also notes that the setting of the modules on site goes incredibly fast, finding that the team can easily erect eight modules per day for Linden Grove. As there are 18 modules per story, they can finish a floor within two to three days. Once the modules are in place, the apartments are more or less complete because they already contain everything from their mechanical systems to their kitchen cabinets and lighting fixtures. Even their toothbrush holders.

Like Linden Grove, BACA will be an all-electric building. It will also include a 200-kW PV array on the roof that will be used to offset the utility costs for the cultural center on the ground floor. Bluestone notes that the budgets of cultural nonprofits are notoriously tenuous, and everything they can do to bolster their economic stability will improve their long-term viability. “It’s less about being green and more about helping them and helping the community,” he notes.
This principle applies equally to the residents that will be living above, and it is ultimately what has guided the firm since before they began Passive House construction. “It just makes sense,” he says. “We’re not so much concerned with the certification. We’re just trying to build a nice building that works and helps to save the tenants some money. First and foremost, we’re affordable housing developers.”
Link to Orignal Article:
Passive Construction Plays Central Role in Brownsville Revitalization
